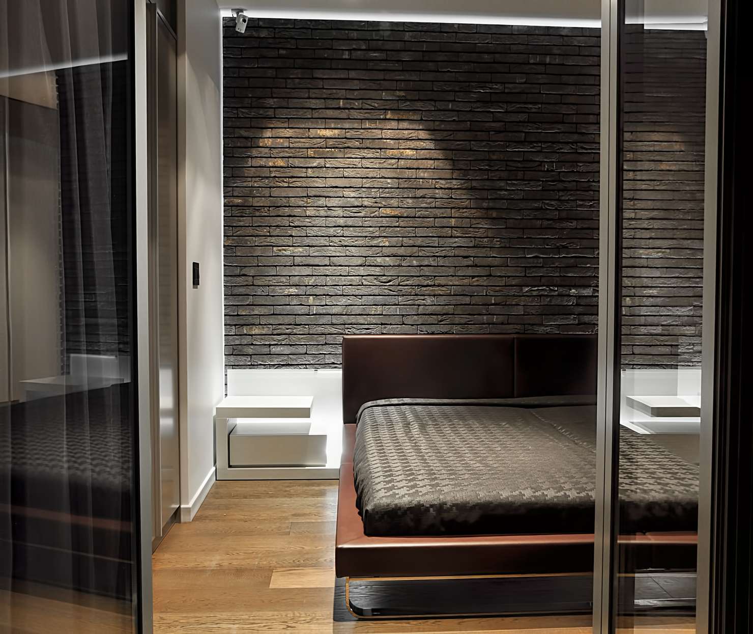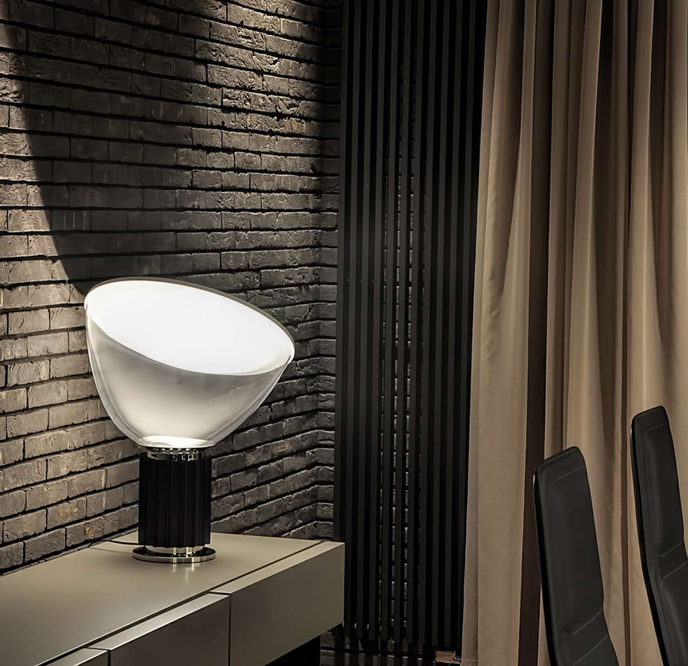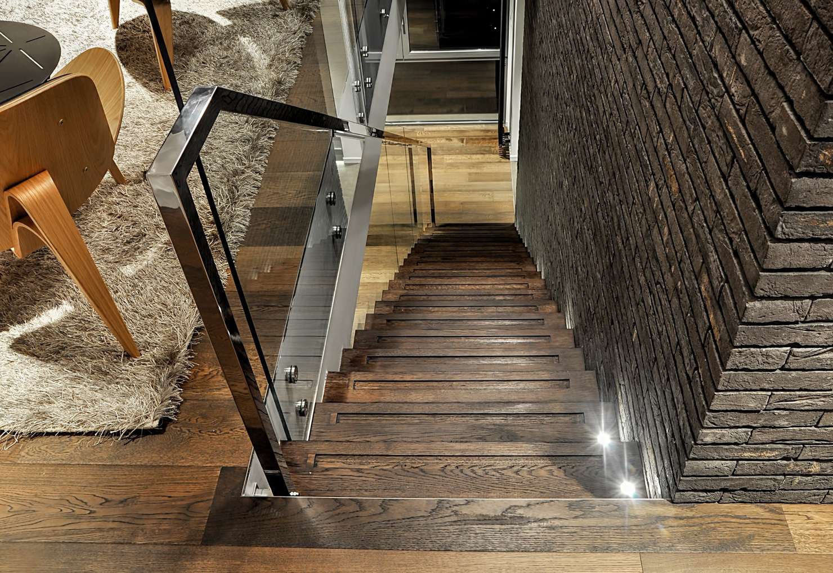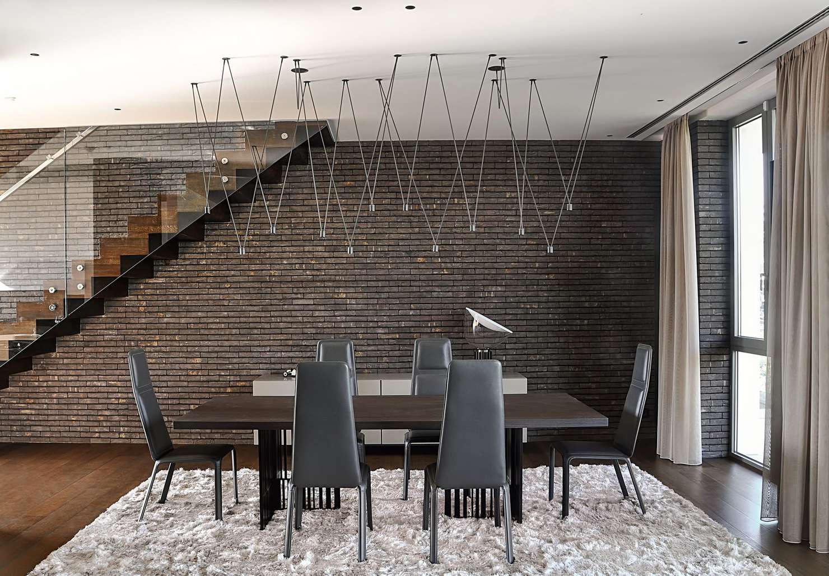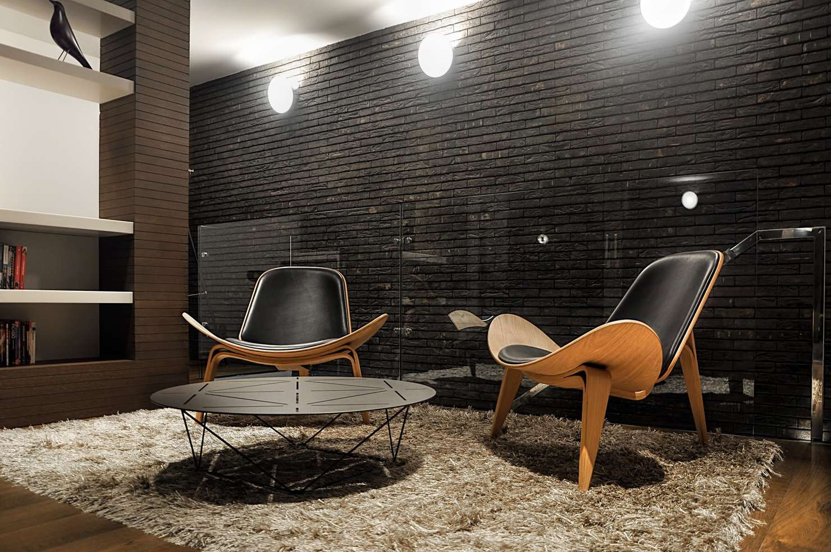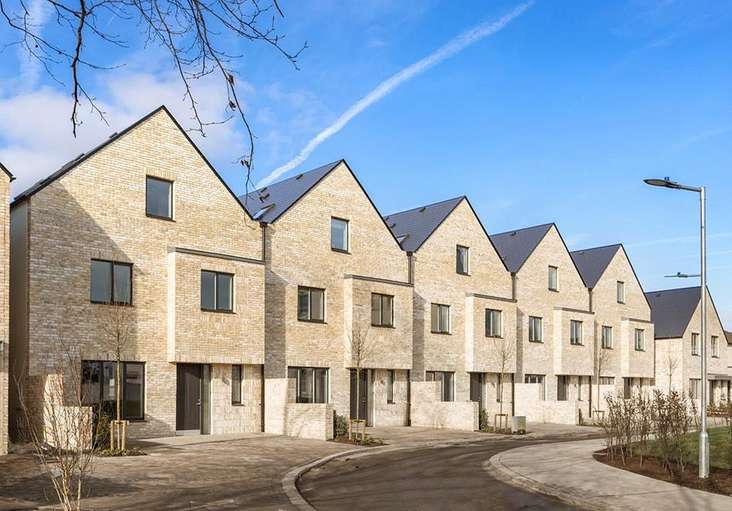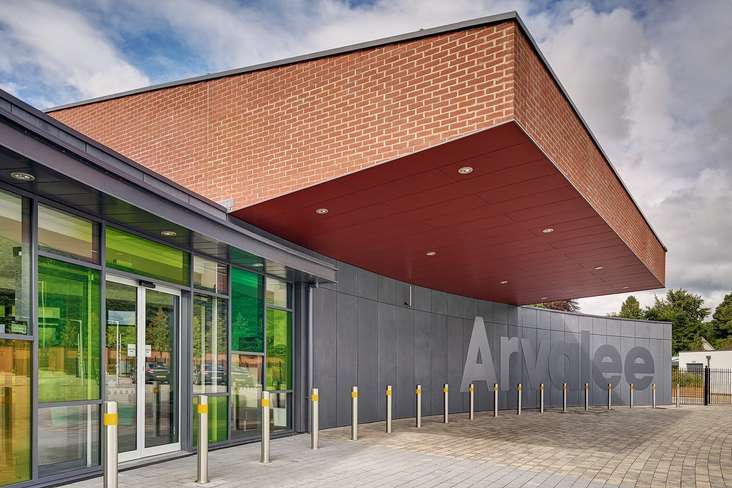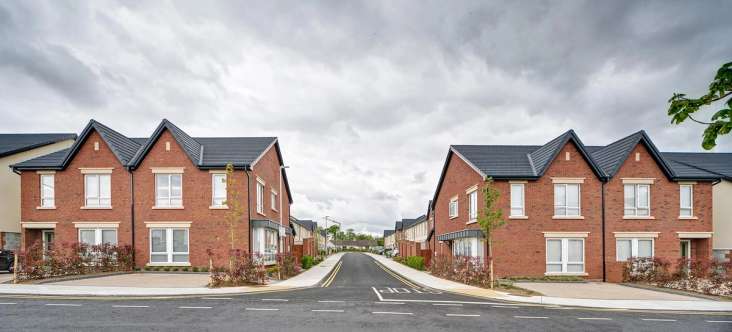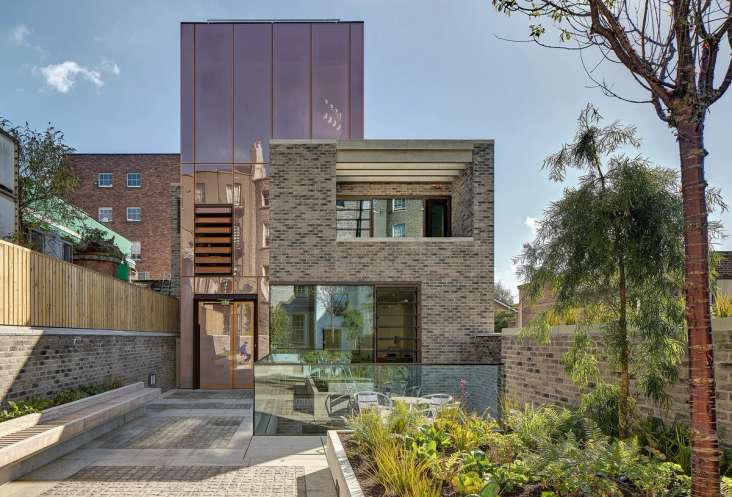
Serbia Penthouse
In the heart of Serbia, a striking penthouse tells the story of an architect’s decade-long vision coming full circle. Designed inside and out by Aleksandar Savikin, this space represents the seamless fusion of architecture and interior design — a rare opportunity for any creator. With an intimate understanding of every line and proportion, Savikin transformed the penthouse into a flowing, open environment where materials, light, and form converge. His bold use of brick slips and dark Douro facing bricks creates a sophisticated contrast — pairing raw texture with modern minimalism — to craft an atmosphere that feels both sculptural and deeply personal.
Architect:
Aleksandar Savikin
Development type:
Residential
Location:
Serbia
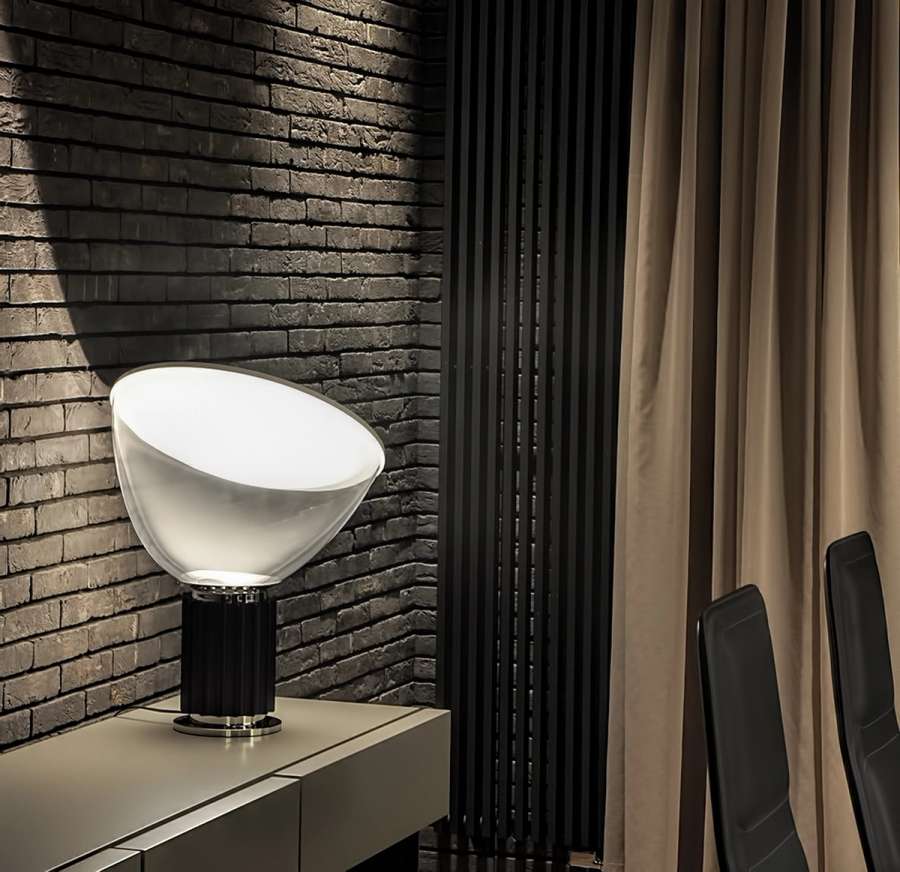
Architect Aleksandar Savikin designed the building along with the penthouse and also had the opportunity to create its interior. He explains: “In certain respects this work was made easier, as I was fully aware of all the architectural lines and possible positioning of the furniture. It’s always such a pleasure to design the building first and then to decorate the interior afterwards.”
The architect created open spaces that flow into each other to form one large integrated space. The choice of brick slips not only stands for a distinct style, but it also brings all the different areas together. Aleksandar Savikin: “I decided on bricks because I love the contrast of modern and minimalistic furniture against the rough surface of the bricks. The furniture and lighting seem more sculptural and special against a brick background.”
To win the additional accolade of the Supreme Award for Ortus, Maudsley Learning Centre in London designed by Duggan Morris Architects, has been the cherry on the cake. The brief from the architect was that the brickwork itself should respond directly to the building’s Georgian context and embody the craft and skill of local brick tradition, whilst the interior required rich colours and textural qualities to create a feeling of warmth and invitation for the context of mental well-being. We are proud to have been involved in this project, as it directly benefits the local community, enhancing the spaces of our educational environments.
Douro facing bricks provide this kind of contrast thanks to the powerful texture and dark colour. The joint-free brickwork adds a modern touch. “I must admit that it took a lot of courage to choose this colour for an area of 100 sqm. But it was love at first sight. Douro bricks have a complex colour, and they are in perfect harmony with the idea I had for the interior. The result is even better than I expected,” explains the architect.
