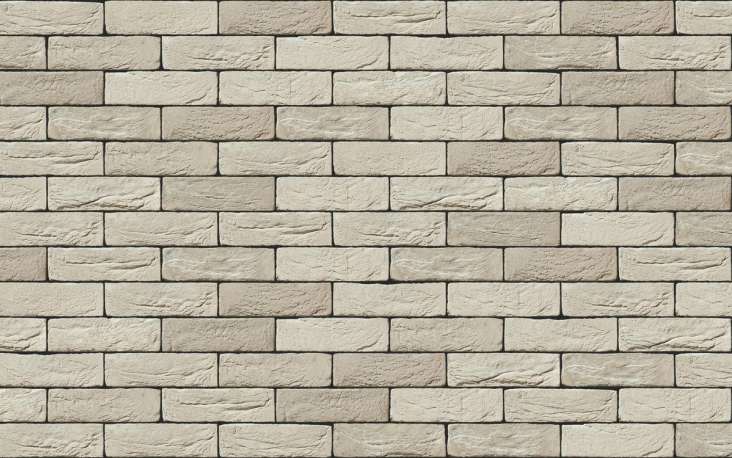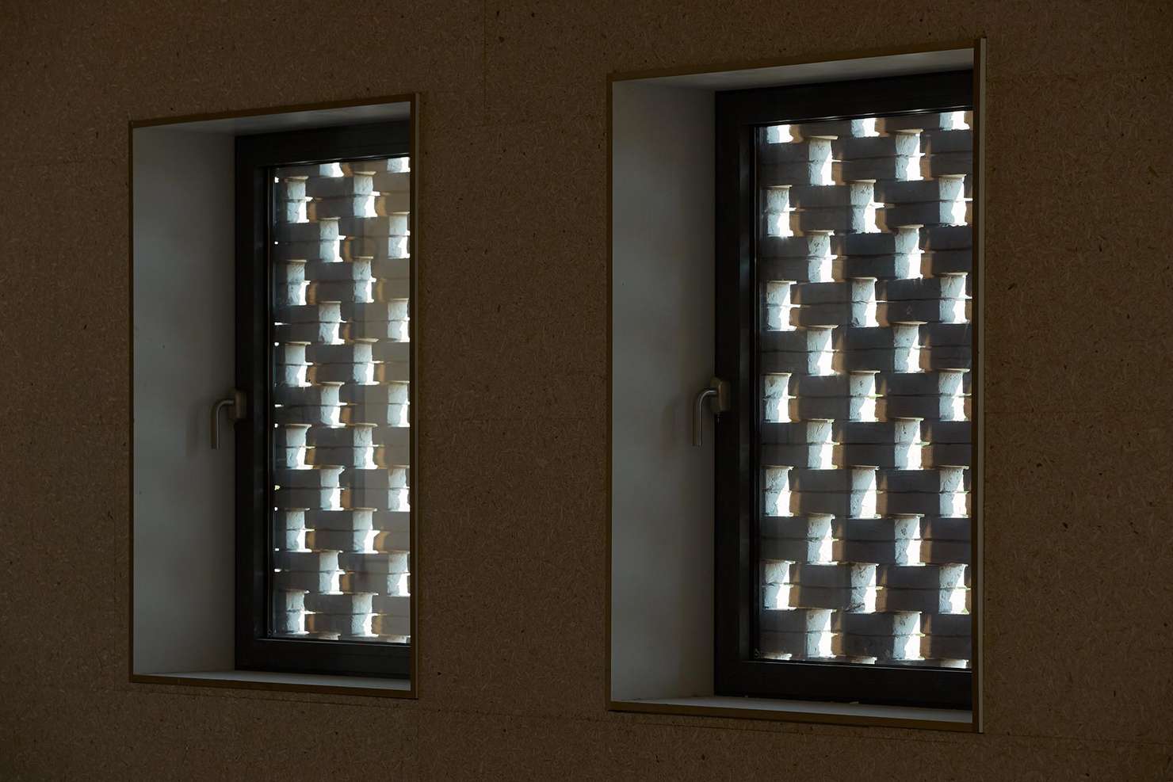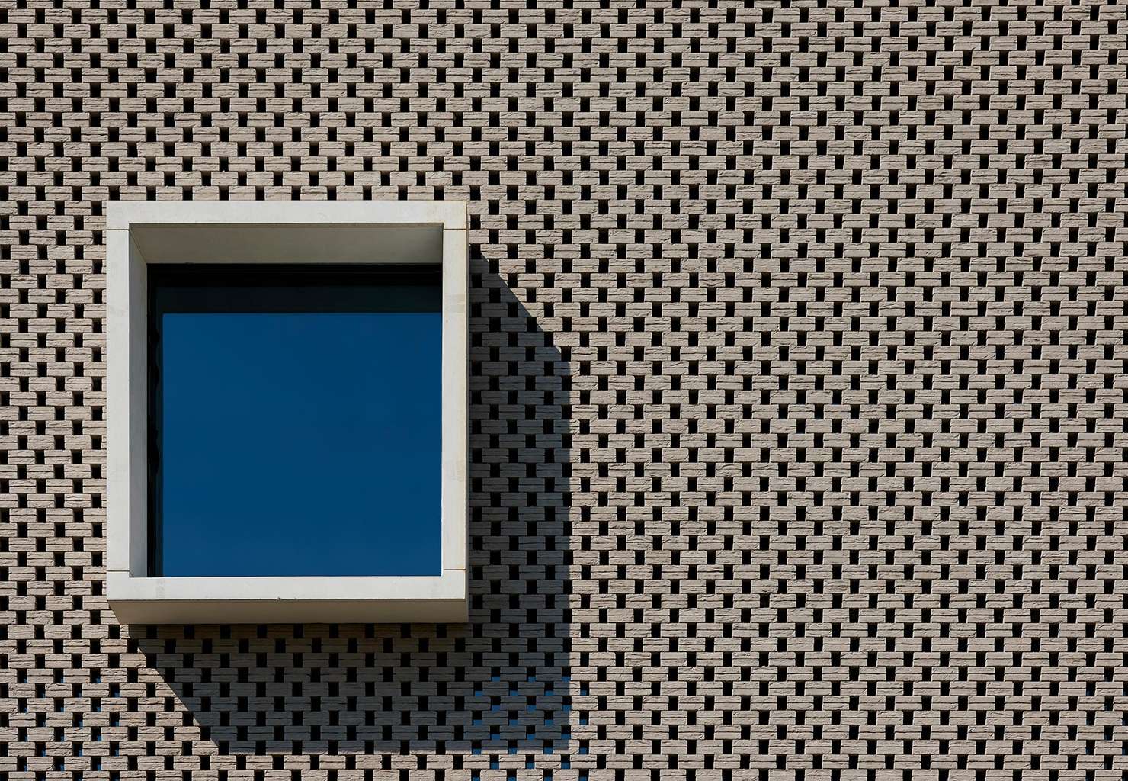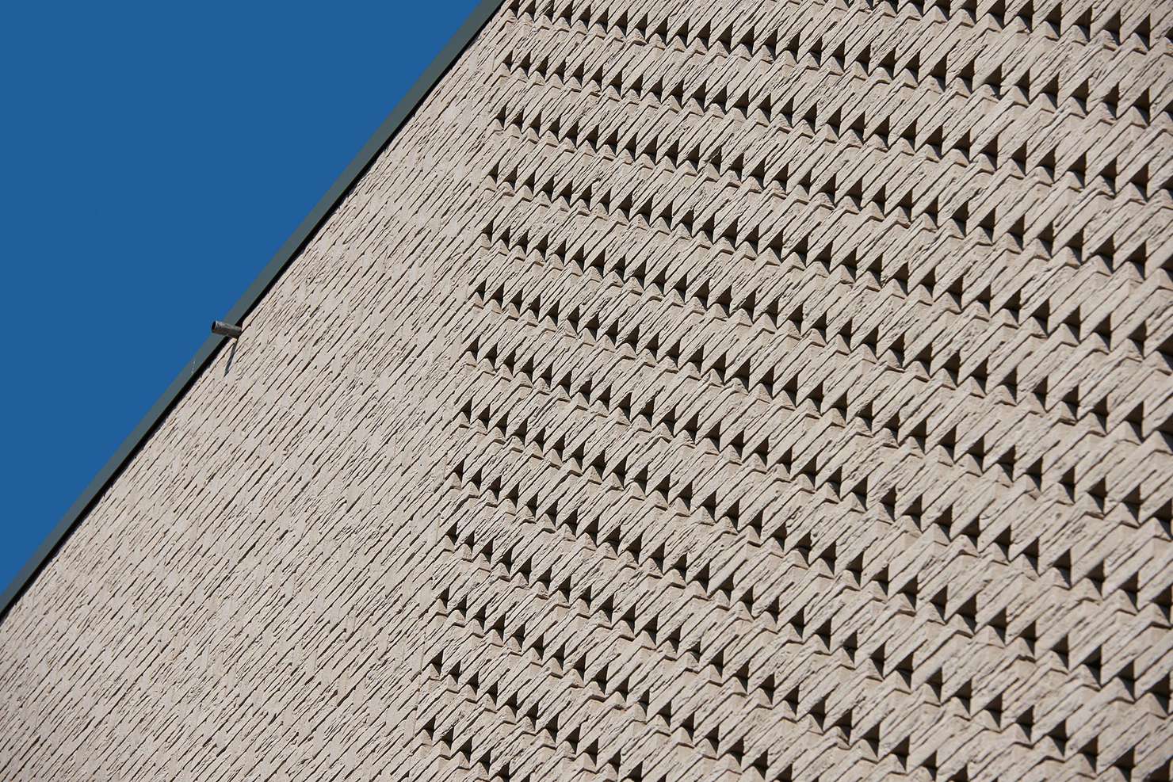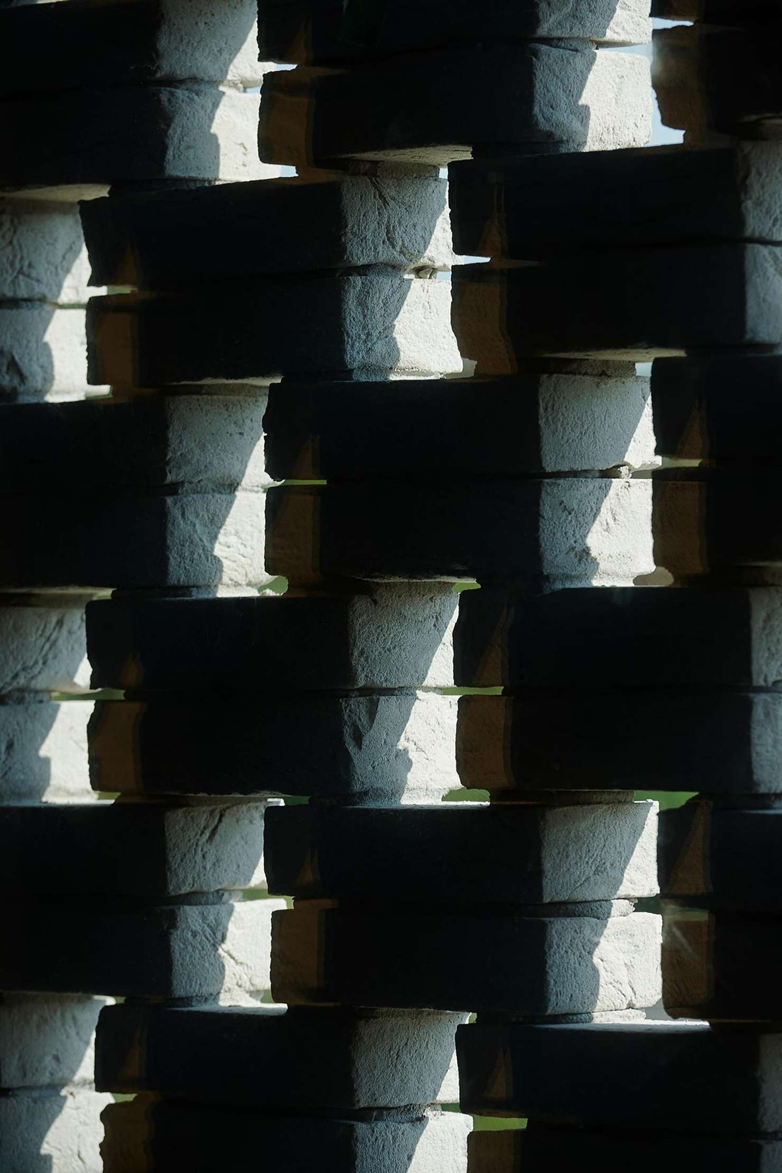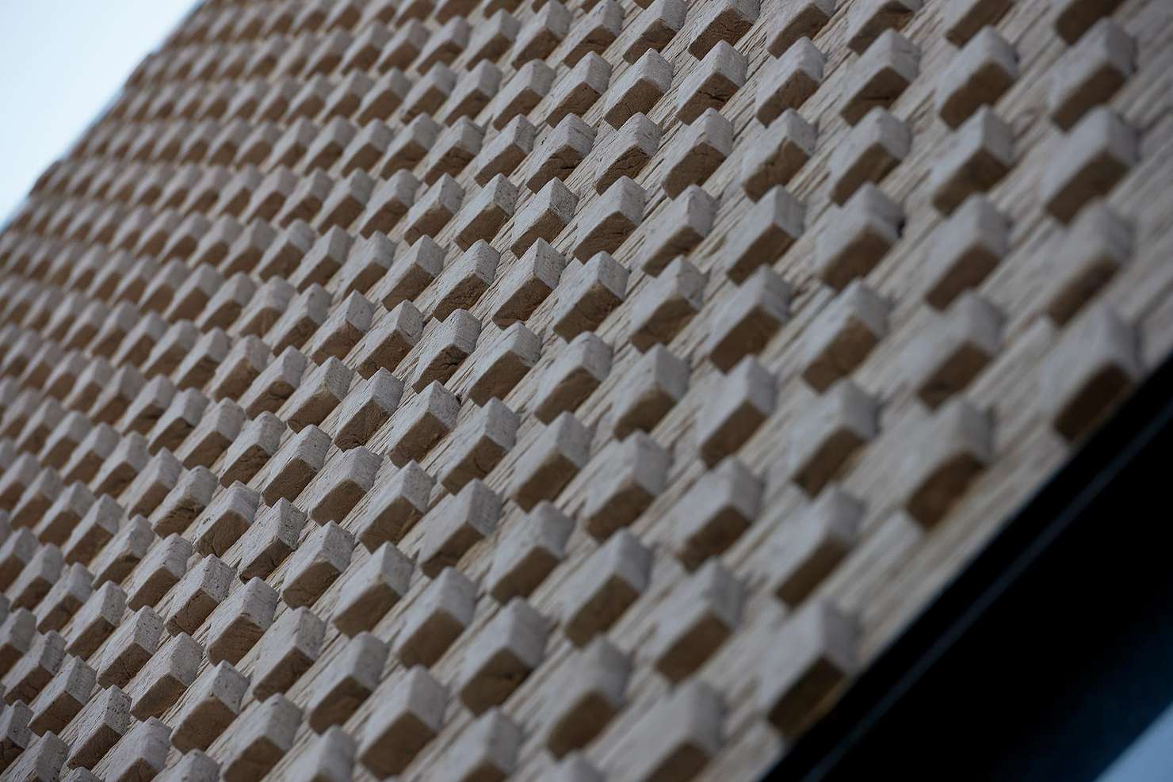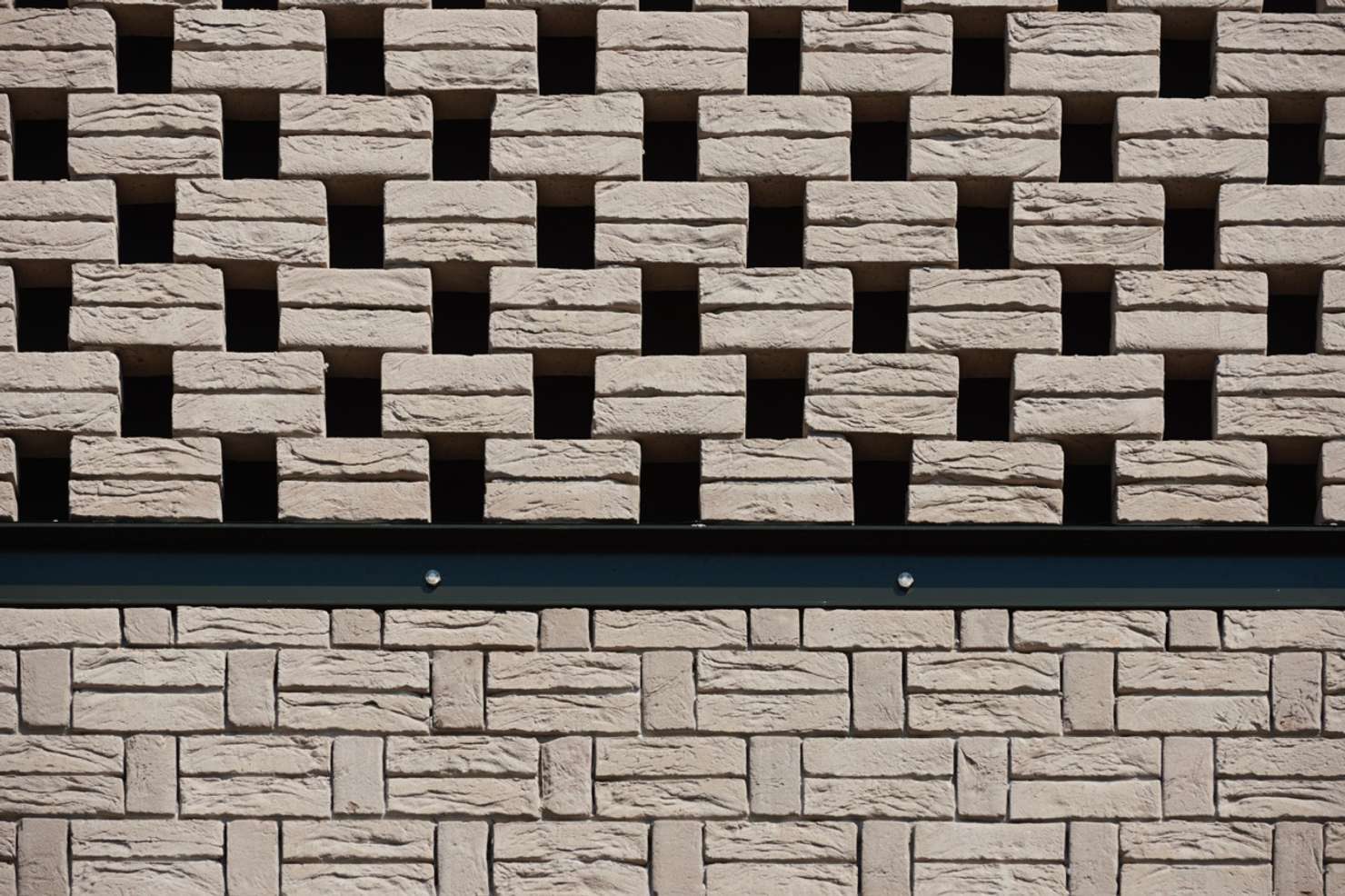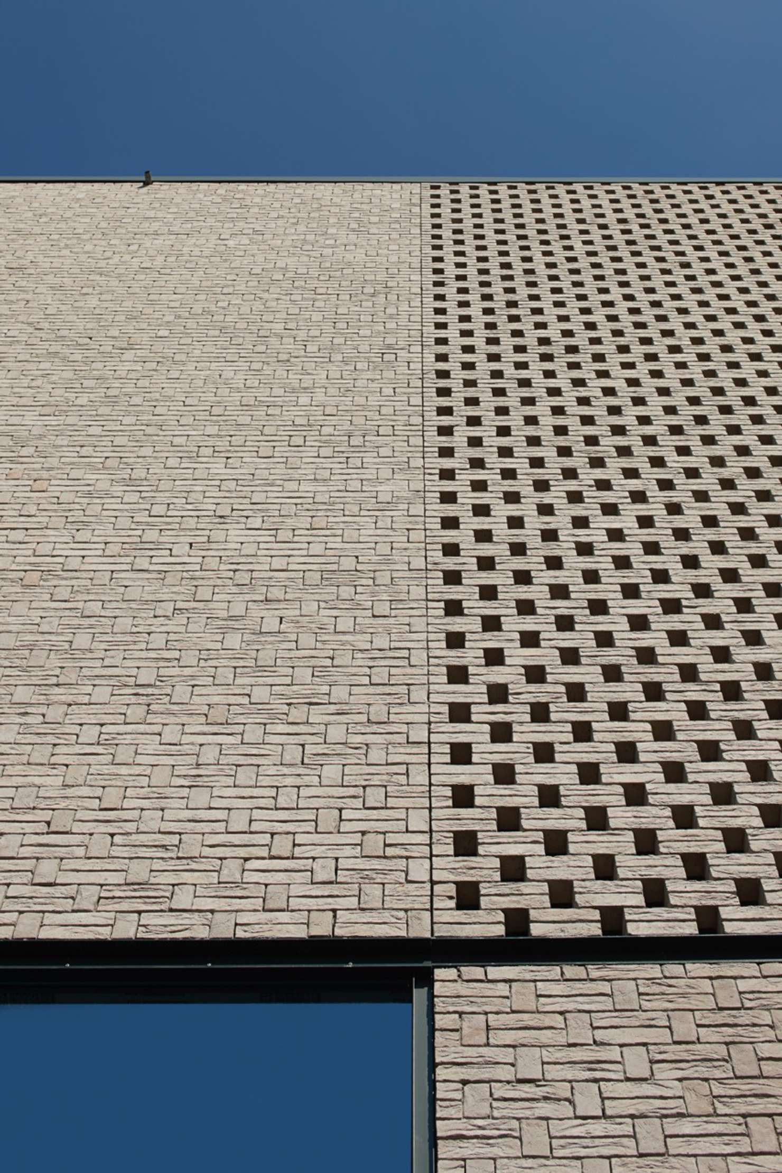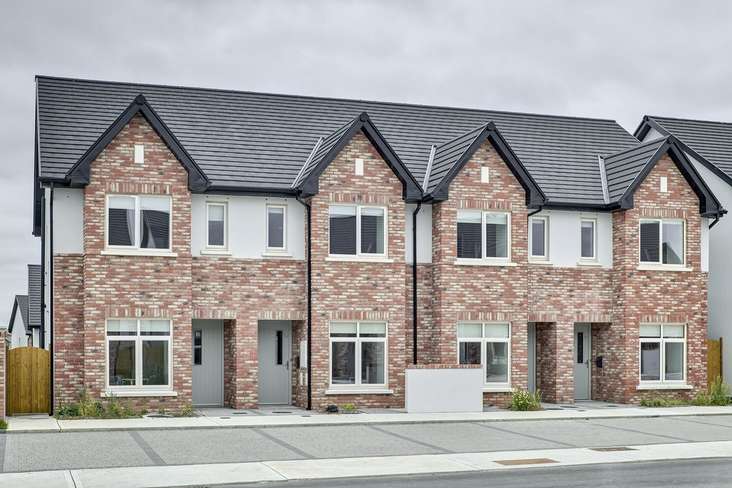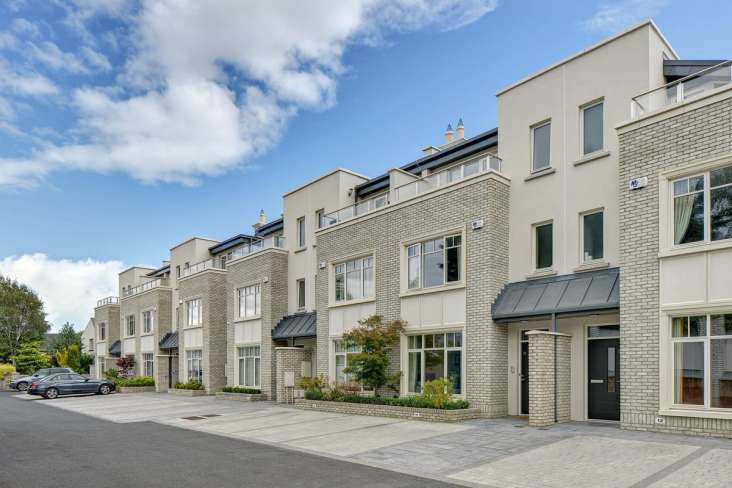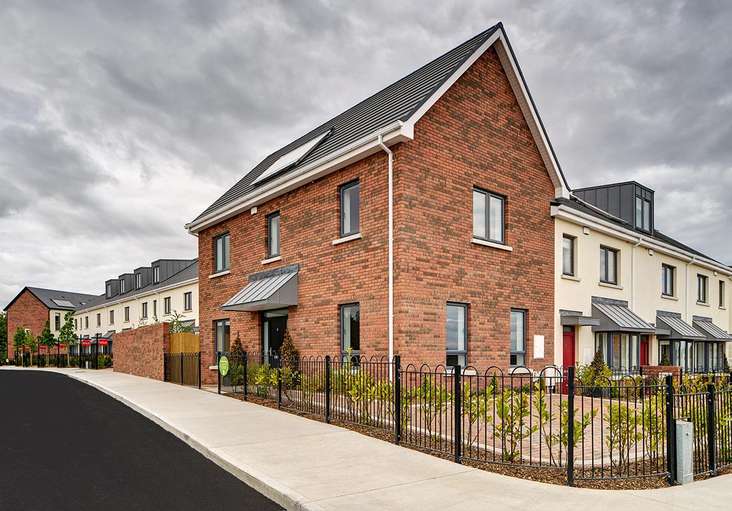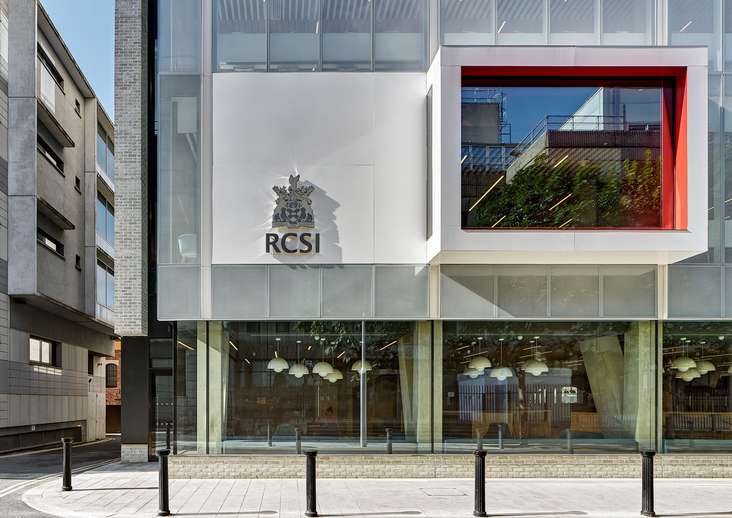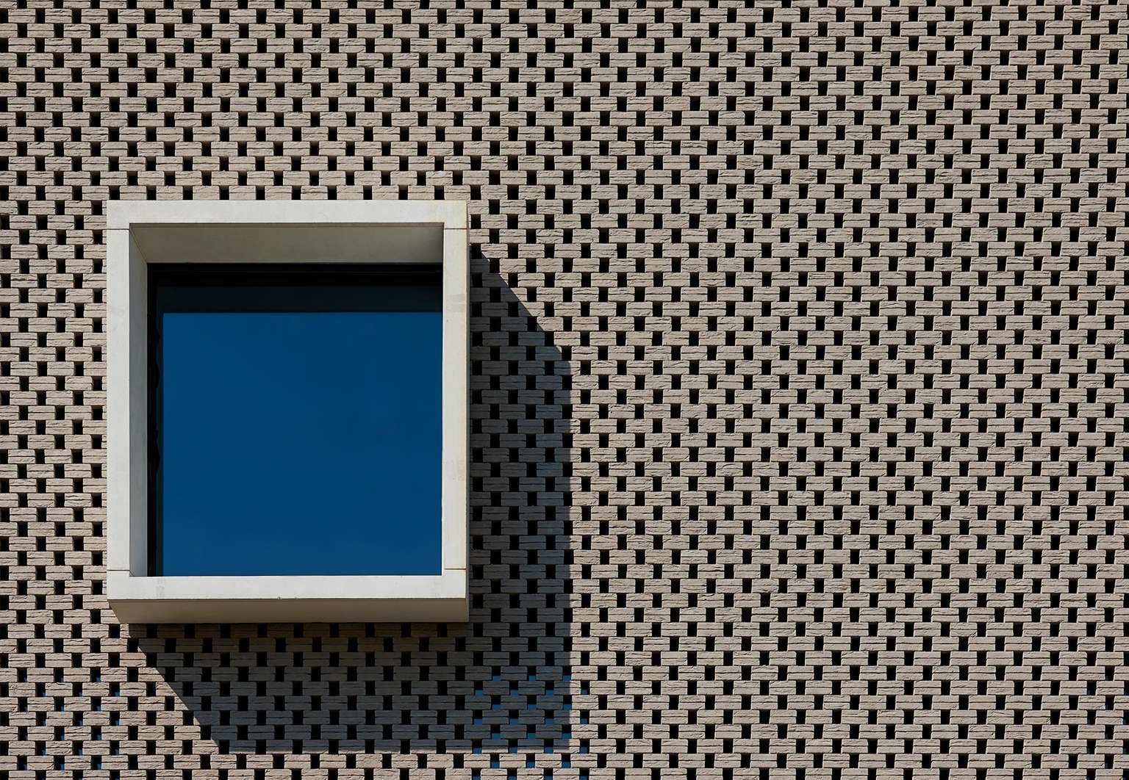
De Wiek Community Centre
The façade of the community centre De Wiek in Zele (BE) reflects the building’s “box-in-a-box” concept designed by Michel Zaan of ABSCIS architecten. The vivid red inner hall stands out within a more neutral outer shell that balances transparency for public use with closed surfaces for exhibitions. To integrate harmoniously with its surroundings, the architect chose brickwork construction featuring a protruding header bond that creates a dynamic play of light and shadow. On the south and west façades, the pattern evolves into a decorative openwork bond providing sun protection, privacy, and ventilation.
Contractor:
Dero Construct
Architect:
ABSCIS architecten
Development type:
Public
Location:
Zele, Belgium
Featured products

The concept for the façade is a result of the general building concept that has been interpreted according to the box-in-a-box principle. Architect Michel Zaan (ABSCIS architecten) explains: “The actual volume of the hall is visibly present throughout the building because of the shape, volume and red colour. This is surrounded by a 2nd, more neutral shell. On the one hand, it has been made as transparent as possible because of the public character of the building. On the other hand, it still has the necessary closed space, because of the demand for wall space during exhibitions.”
In order to show the brickwork bond to its best advantage, the architect chose Quartis a uniform light-grey colour. as this would integrate best with the buildings in the neighbouring area. Given the scale of the building, the façade surfaces are very large. “A special, protruding header bond becomes very striking, causing a play of shadows in the relief of the façade. This makes the surface of the most prominent façade softer,“ says Michel Zaan. The same brickwork bond has been applied to the south and west façade. Only here the header bonds have been omitted, resulting in a façade with a decorative openwork bond. The south façade acts as sun protection and as a privacy screen for the windows at the back. On the west façade, the openings in the brickwork bond serve as ventilation for the underlying techniques.
Photos by Steven Massart
