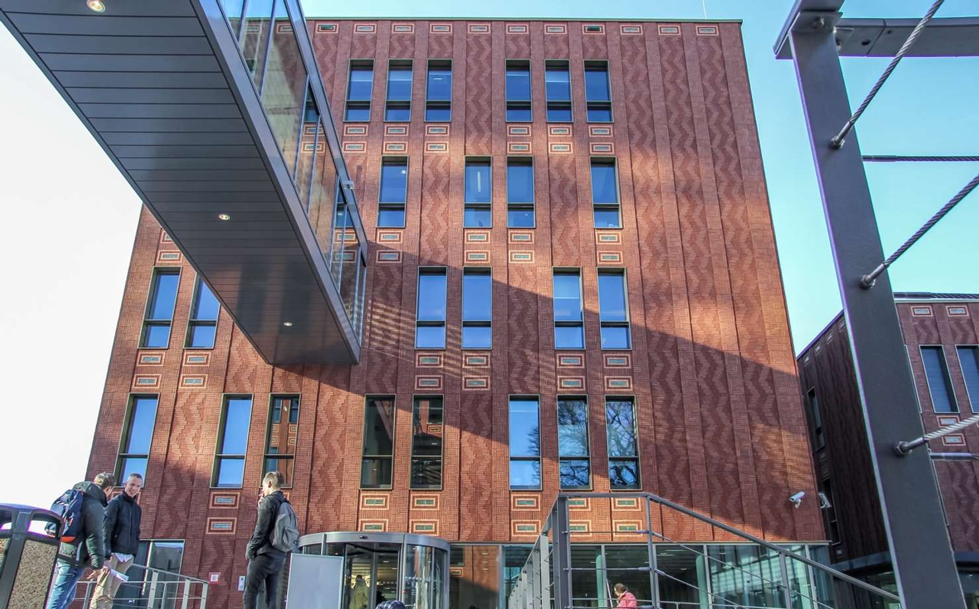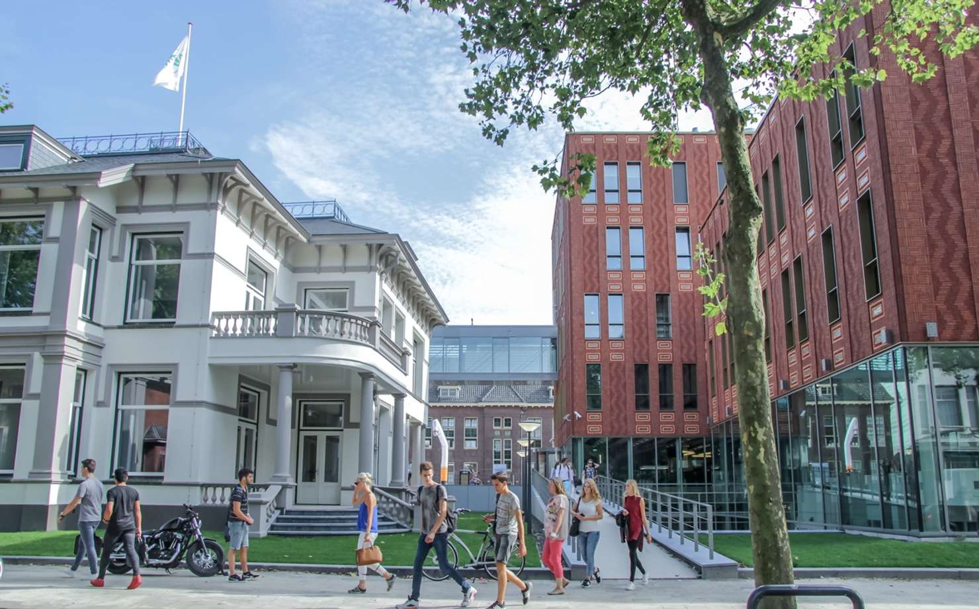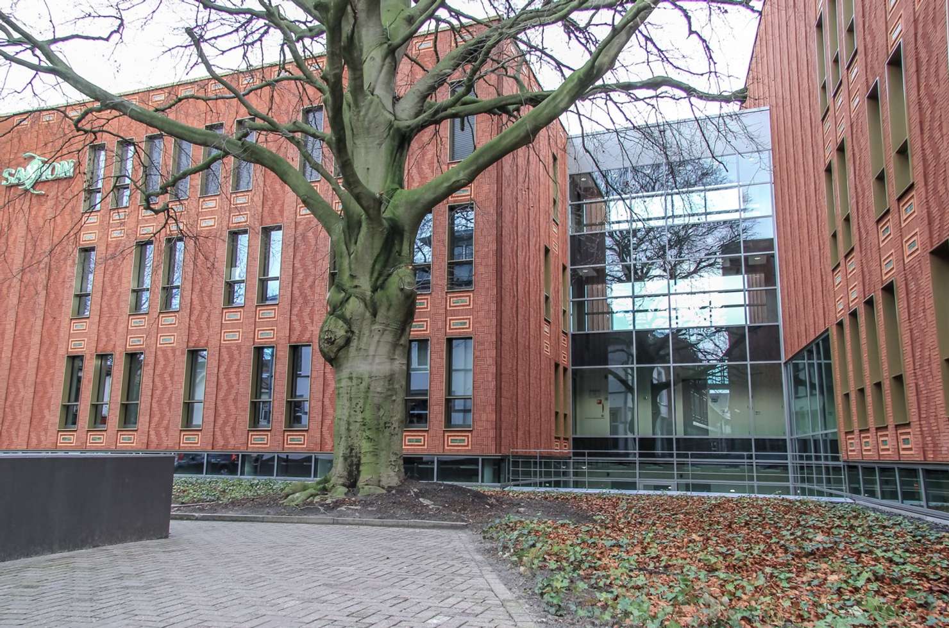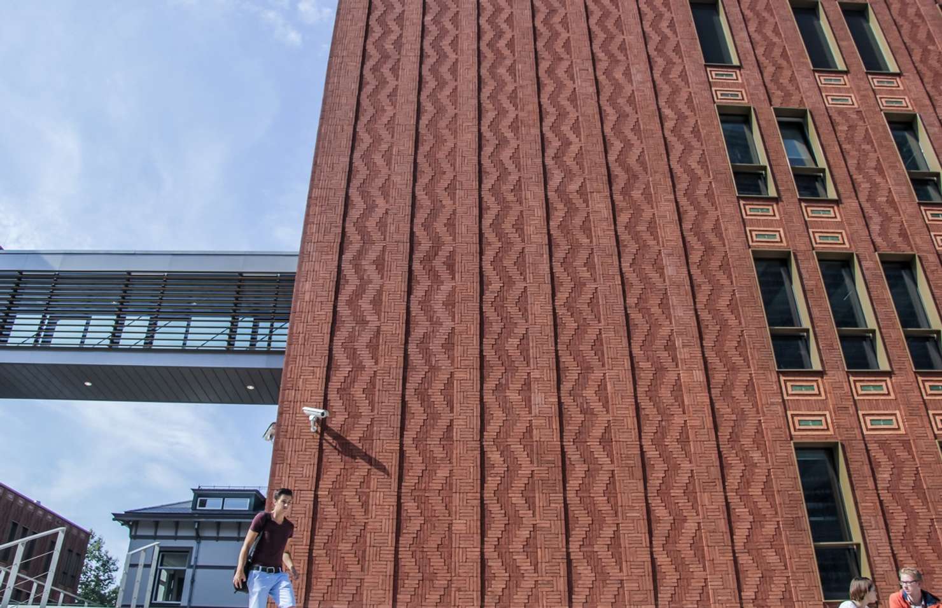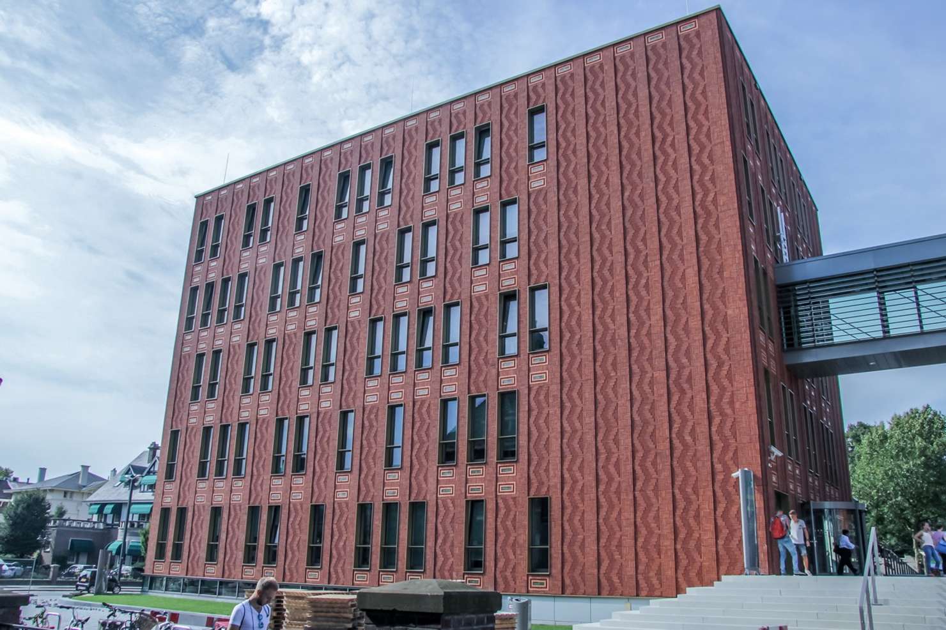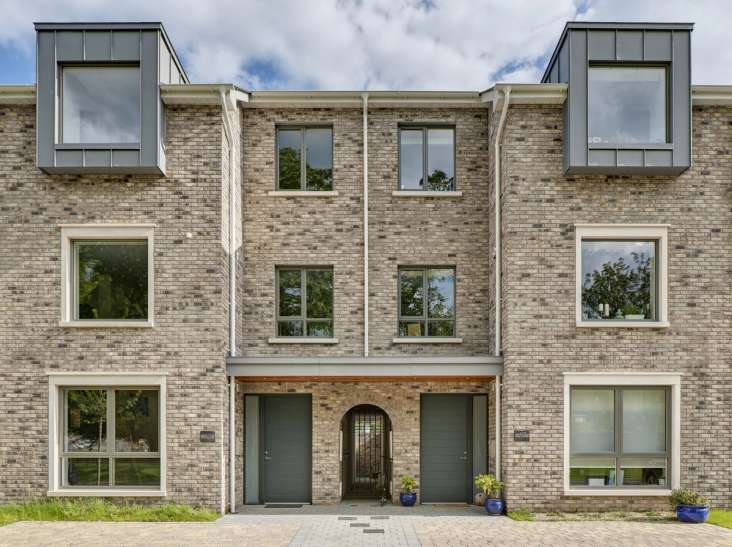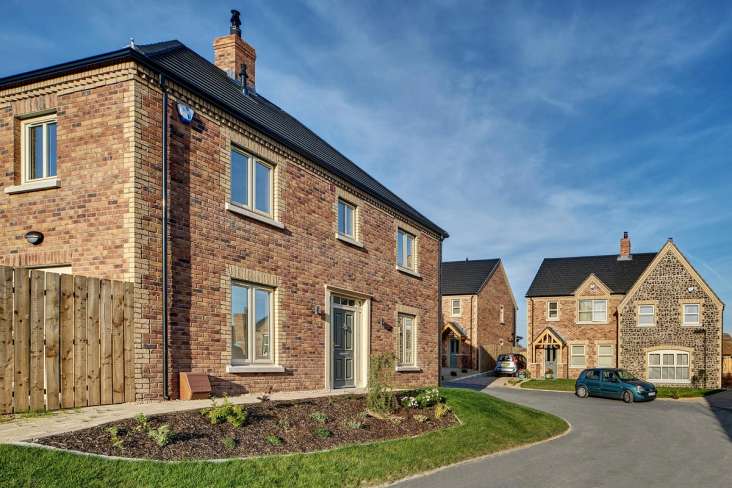
Saxion University
Saxion University’s new building in Enschede features an innovative prefabricated façade that blends modern construction techniques with the city’s rich brickwork heritage. Designed by IAA Architects, the building showcases flexibility, functionality, and visual creativity.
Contractor:
Saxion University
Architect:
Marko Matic / IAA Architects
Development type:
Educational
Location:
Enschede, The Netherlands
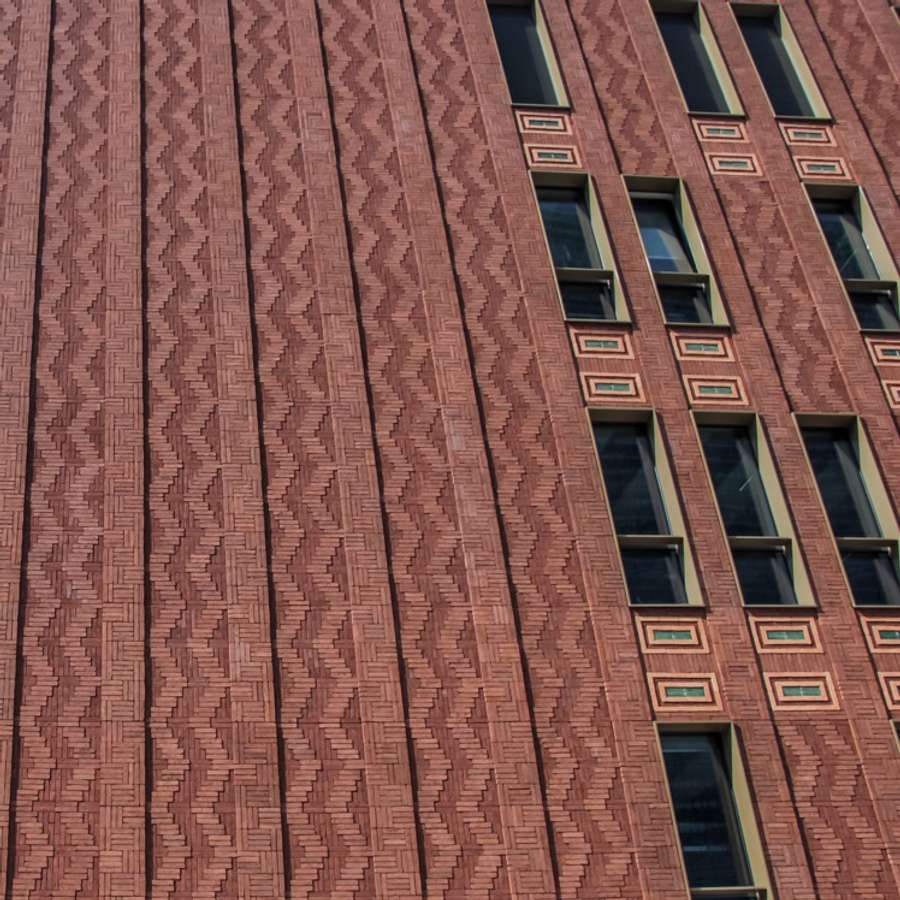
To accommodate the university’s growing student and research population, part of the building was constructed underground, connecting multiple structures through a central “cellar area.” The façade combines the Signa prefabricated curtain wall system by Vandersanden with facing bricks, allowing architects to play with depth, relief, and colour while creating patterns inspired by Enschede’s historic ornamental brickwork. The final design, including a distinctive “zigzag slalom” pattern, pays homage to the city’s textile history and the surrounding architecture. Early collaboration among architects, engineers, and façade specialists ensured precise execution, from adjusting grid dimensions to integrating bricks onto backing panels. The result is a visually striking, sustainable, and flexible façade system suitable even for high-rise applications, demonstrating a harmonious balance of innovation and local context.
