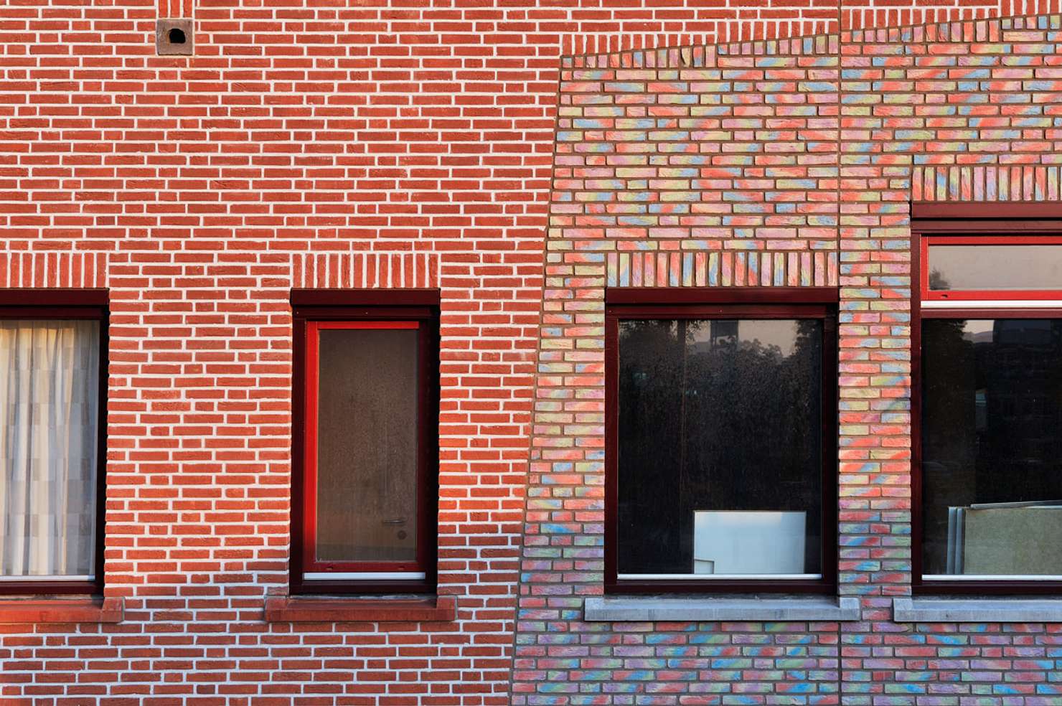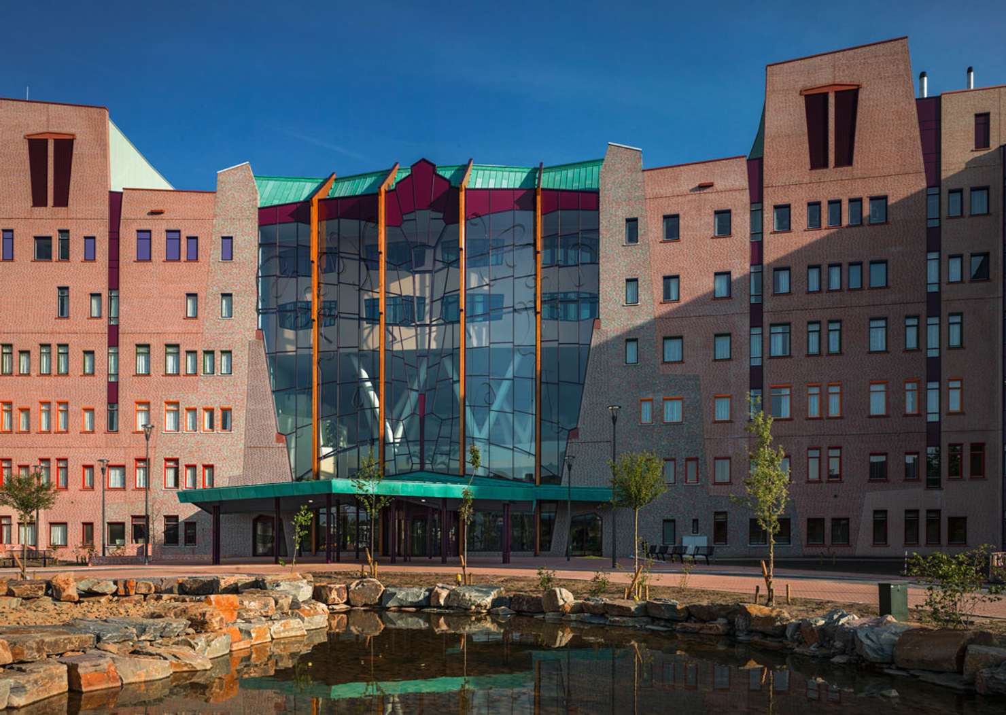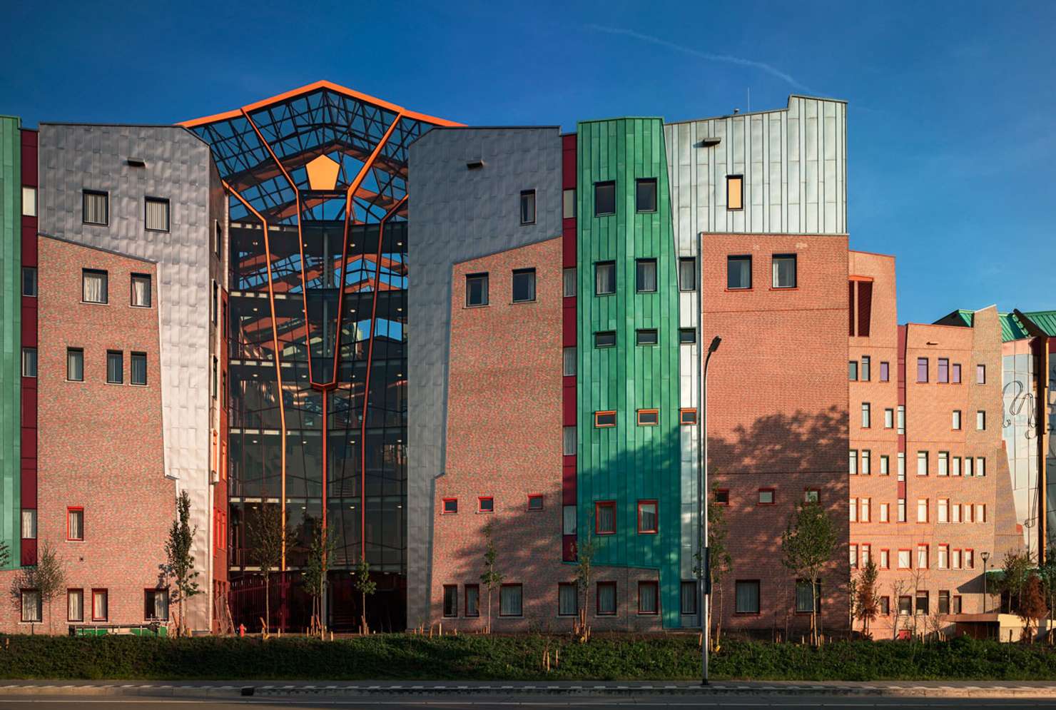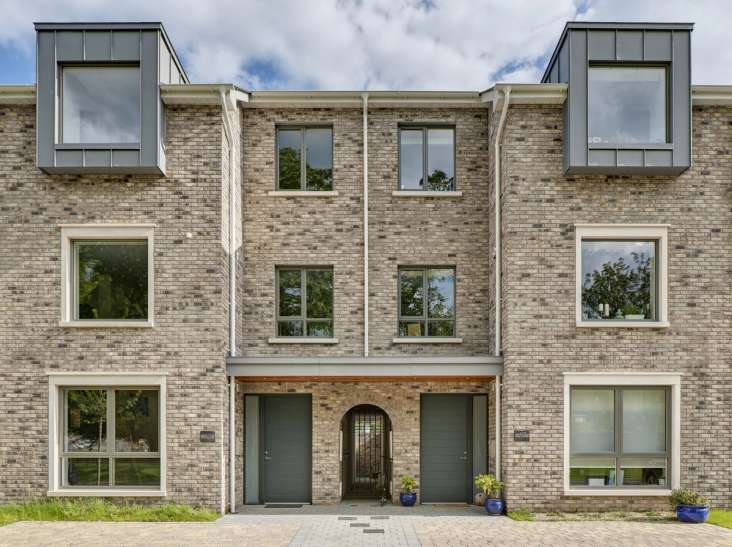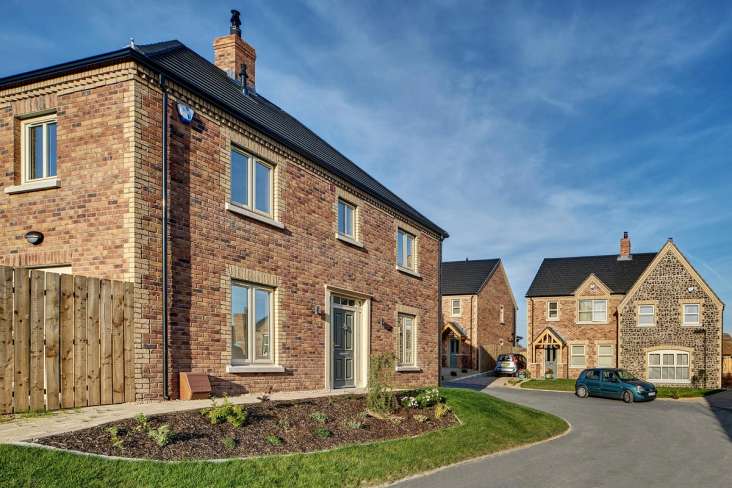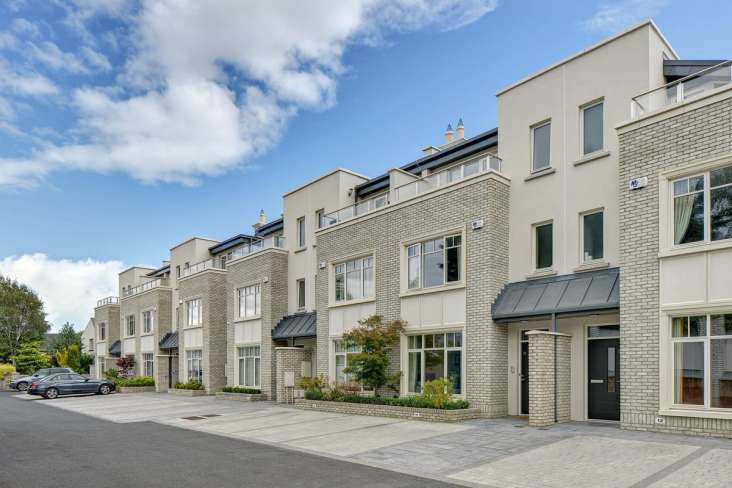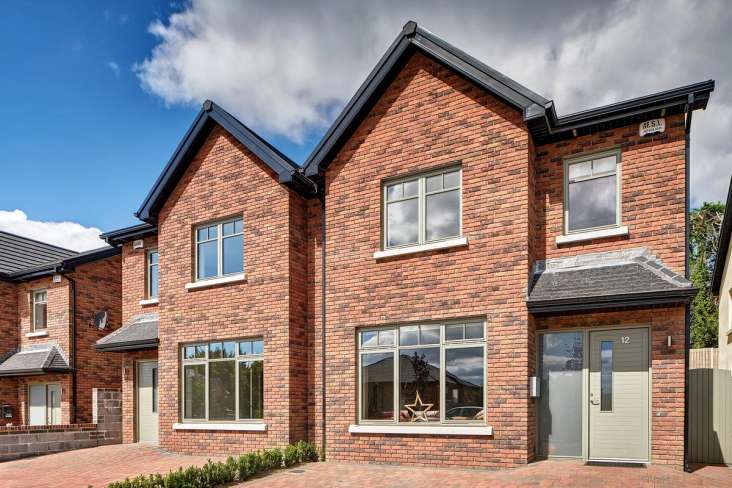
Isala Clinics
The Isala Clinics in Zwolle is a 108,000 m² state-of-the-art hospital that combines innovative, sustainable architecture with a humane approach to healthcare. Alberts & Van Huut designed the building to reflect both functionality and a strong connection to its surroundings.
Contractor:
BAM Utiliteitsbouw
Architect:
Alberts & Van Huut
Location:
Zwolle, The Netherlands
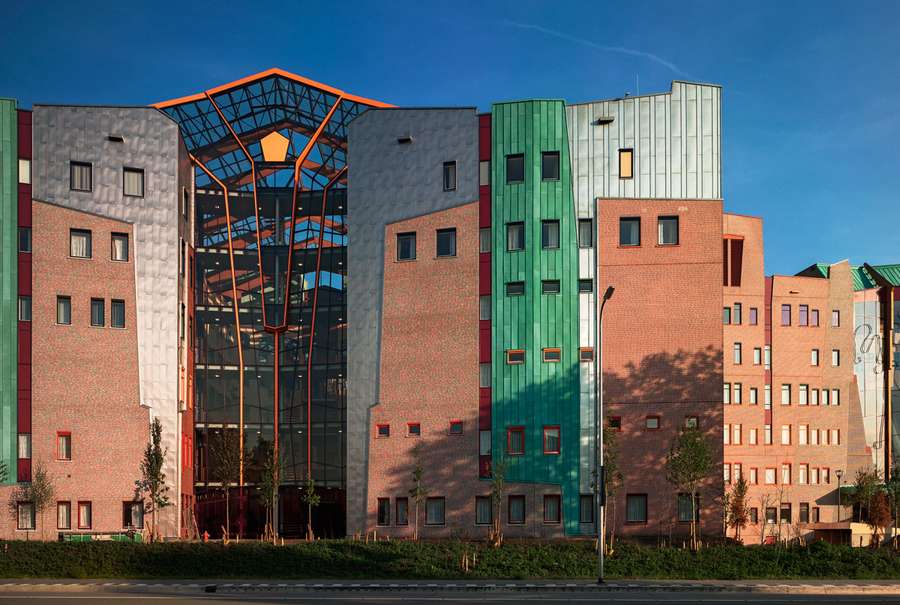
The Isala Hospital in Zwolle is an innovative, sustainable and future-orientated top clinical hospital of 108,000m². Great experience of building hospitals was linked to a humane vision of the care environment. On the façade, 2.2 million mechanical hand-moulded specialty bricks were used in mixed bond with 5 different colours, including the rainbow brick Cameo, specially developed for Isala.
Architect’s firm Alberts & Van Huut have designed high-profile buildings in the health care sector before and the Isala building is definitely a high-profile design. The large hospital consists of four buildings (butterflies). The soft colours, natural materials and an abundance of greenery create a link to the human aspect. The architects used the area surrounding Isala as part of their inspiration. Elements such as the open landscape and the old town centre of Zwolle are recurring elements in the design. Masonry surfaces are alternated with a coating of zinc, copper and titanium.
The Isala hospital is a sustainable building. In the choice of materials, sustainability was the main focus after quality. Further important aspects include a long service life and low power consumption, together with brick facades and a combination of marmoleum, natural stone, bamboo, and PVC flooring. The Cameo rainbow brick was specially developed for Isala. Engobing allowed special colour effects. Engobes are pigments that mostly consist of clay minerals and oxides. In the kiln these engobes sinter to the surface. Depending on the light, they can create a subtle sheen and give brick façades additional distinction.
